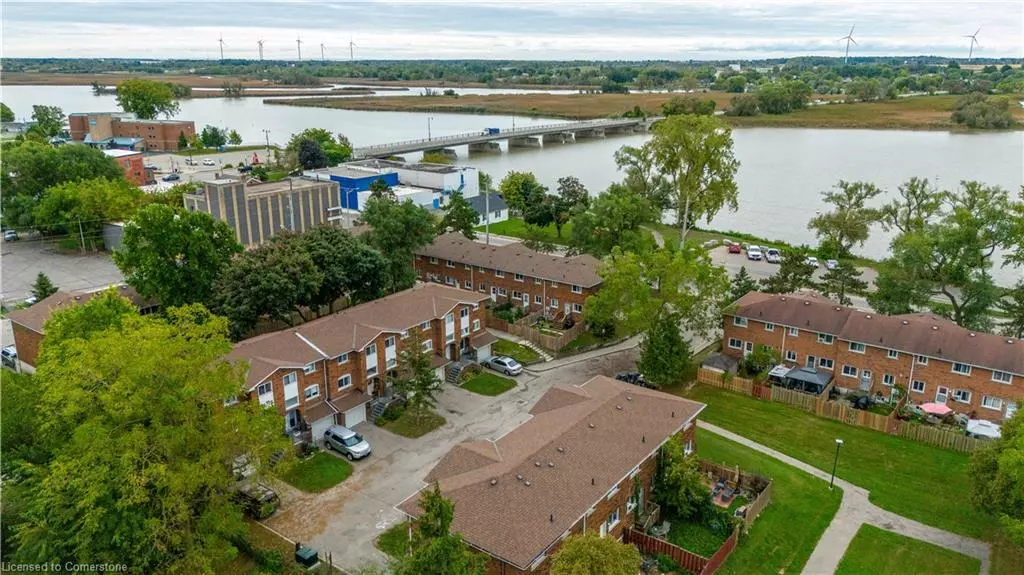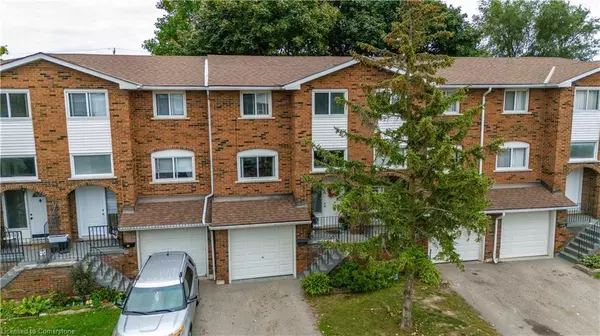
123 Main Street #29 Dunnville, ON N1A 1J8
3 Beds
2 Baths
1,190 SqFt
UPDATED:
12/17/2024 08:18 PM
Key Details
Property Type Townhouse
Sub Type Row/Townhouse
Listing Status Active
Purchase Type For Sale
Square Footage 1,190 sqft
Price per Sqft $336
MLS Listing ID 40666536
Style Two Story
Bedrooms 3
Full Baths 1
Half Baths 1
HOA Fees $323/mo
HOA Y/N Yes
Abv Grd Liv Area 1,190
Originating Board Hamilton - Burlington
Year Built 1976
Annual Tax Amount $1,567
Property Description
Location
Province ON
County Haldimand
Area Dunnville
Zoning R4
Direction GPS
Rooms
Basement Walk-Out Access, Full, Finished
Kitchen 1
Interior
Interior Features None
Heating Forced Air, Natural Gas
Cooling Central Air
Fireplace No
Appliance Dryer, Microwave, Refrigerator, Stove, Washer
Laundry In Basement
Exterior
Parking Features Attached Garage
Garage Spaces 1.0
Waterfront Description Access to Water,River/Stream
Roof Type Asphalt Shing
Garage Yes
Building
Lot Description Urban, Rectangular, City Lot, Near Golf Course, Hospital, Park, Schools
Faces GPS
Sewer Sewer (Municipal)
Water Municipal
Architectural Style Two Story
Structure Type Aluminum Siding,Brick,Brick Veneer
New Construction No
Others
HOA Fee Include Insurance,Common Elements,Parking
Senior Community No
Tax ID 388020029
Ownership Condominium






